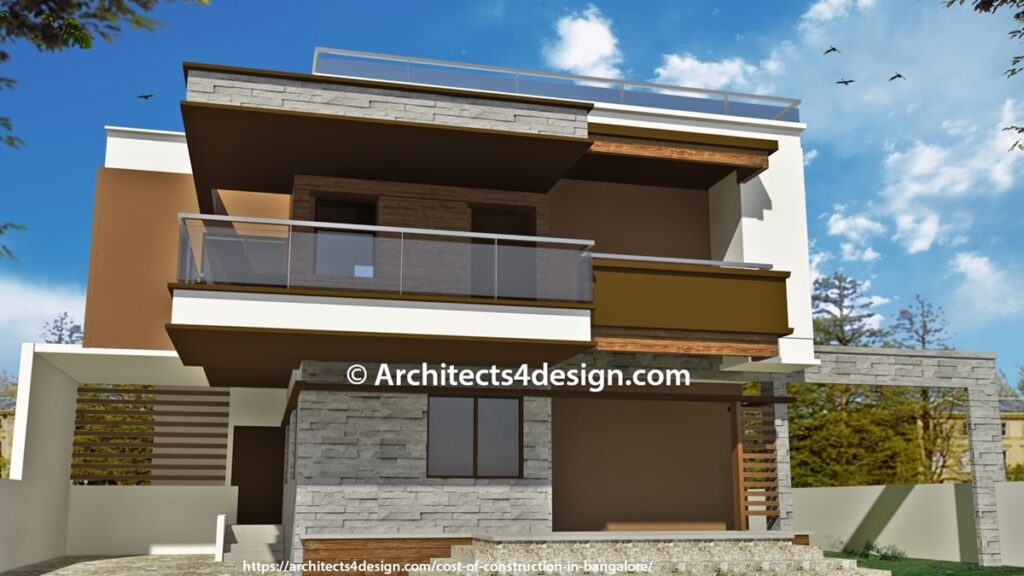How to Hire the Right Architects:
If you are thinking of building your dream house then you would need an architect to prepare the plan for a home within your limited budget. In all home construction the pre-design phase assumes importance for the very reason that it is here that the owner and his family along with an experienced architect sit and talks out about their house plan.
Hiring good residential Architects for designing your house is the first and foremost work that needs to be done before building your house. This is quite an overlooked part and this is where you, as the owner, actually, realize the various angles of construction and the budget (construction cost of a house) that would be needed for its completion.
If you are wondering What would be the current residential House construction cost? Then our “ House Construction estimation calculator tool ” will help you to calculate the cost of building a house in Bangalore. In case if you are refurbishing your old home then too an architect is the best person who can reliably tell you the various aspects of a new design and realistic possibilities of that design, including additions and subtractions, so as to fit into your budget.
Systematic Evaluation of House Project:
You would need a systematic evaluation of your house project plan and its aesthetics. It is true, the majority of homeowners would love to have a royal palace or chateau built and the only hurdle is a lack of funds for such luxury. An experienced architect would enable you to fit into your plan and goals most of your requirements, if not all, into your limited budget.
This would naturally mean scaling down marginally or by wide margins for an affordable yet dream house. This is usually done with help of rough sketches, the owner’s inputs along with the architect’s ideas so as to bring about a final computer design.
Detailed Interior and 3D Drawing:
An experienced architect would then move into the development phase of the drawing and this would entail more details about the house including areas for family and separate areas for kids, types or bathrooms, kitchen, and other spaces. It is only after the schematic design is approved by the owner that this step is initiated. The development design would give a complete picture of the house as it would be when it is finished. During the development design phase, you must make sure that whatever little or large adjustments you do are going to remain unchanged later. Your architect will brief you about the plan’s finality during this phase and also help in procuring the requisite license.
Drawing for Construction of House:
The final acceptable plan is the one that an architect chooses to construct your house. Needless to say, a lot of time is spent on contemplating and mutually agreeing with the owner on the plan. This not only saves cost but also helps in avoiding expensive changes later on.
In other words, for an owner the process of hiring an architect is done when he or she is able to meet all the above criteria and the consequent implementation of the project with contractor.
Evaluating and Overseeing the Whole Concept:
It is your architect who evaluates the construction and goes through material selection, preliminary structure, and then oversees the project to its completion stage. However, at this stage in many instances, your architect’s job may begin to vary. In case, the contractor is a qualified and experienced engineer then the architect job may become limited.
Laila Azzahra is a professional writer and blogger that loves to write about technology, business, entertainment, science, and health.
