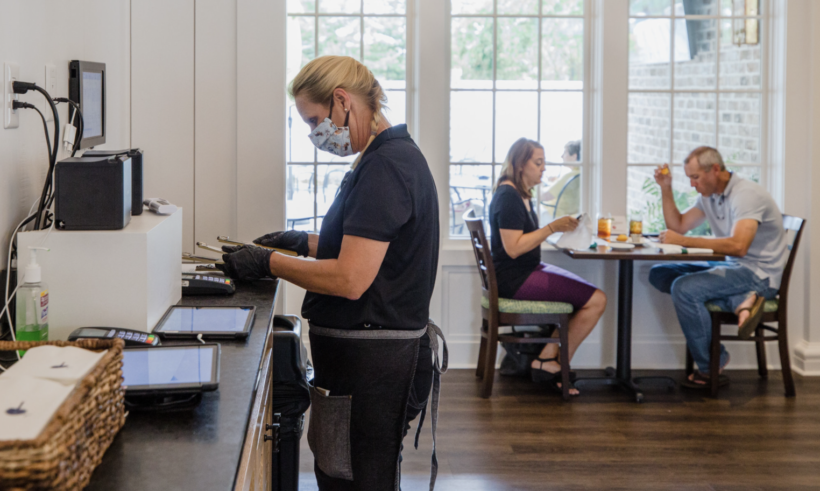Covid-19-related limitations have become an existential problem for many restaurant operators. With limitations for restaurants around the country gradually easing, many are searching for methods to expand their capacity while still following Covid-19 regulations.
To expand capacity indoors, several restaurants are erecting Plexi-glass shields between tables, while others are meticulously rearranging tables, aiming to cram in as much space as possible while maintaining the appropriate social distance. Many restaurants are installing outside dining spaces, which are frequently taking up space that was formerly allocated for parking.
In the face of enormous obstacles, these solutions demonstrate restaurant owners’ innovative resiliency. However, if these methods are used without regard for fire safety standards, they might pose a considerable risk. These hazards can be reduced with the aid of Fire Watch Guards
Indoor Dining Areas: Fire Safety Considerations
Fire Exits Are Not To Be Blocked
It’s vital to keep in mind that all of the previous fire safety regulations still apply. If you’ve rearranged the seating in your dining room or are considering doing so, be sure that none of the tables obstruct any portion of the escape route.
Keep Inspections Up To Date
Don’t forget to have your kitchen hood suppression systems inspected on a regular basis. Commercial kitchen fire suppression systems must be examined every six months, according to the National Fire Protection Association (NFPA) rule. So, if your system hasn’t been examined since before the epidemic, it’s now out of compliance. Even if you’ve been closed for a while or aren’t utilizing them as frequently as you were before the epidemic, they must still be up to code and well-maintained to guarantee that they work in the case of a fire.
Considerations for Fire Safety in Outdoor Dining Areas
During the epidemic, several restaurants have installed outside dining spaces to increase capacity. The National Fire Protection Association (NFPA) has released a fact sheet to assist restaurants in understanding the safety concerns associated with utilizing tents for this purpose. The info sheet covers topics including where to put your tent, how to guarantee appropriate escape and the flammability of tent fabric.
Plan Out How Many Exits You Will Require
The number of exits required for adequate egress is determined by the size of your tent, which defines its occupancy (the maximum number of people it can hold at any one time). Your local authority having jurisdiction (AHJ) can assist you in determining the proper occupancy for your chosen tent. However, because of Covid-19’s social distancing, you should expect that figure to drop much further.
Local regulations may vary, but signage indicating all exits and emergency lights should be included in your tented eating area, whether or not they are necessary. After you’ve set up your tables and chairs, double-check that there’s a clear egress path and that none of the exits are obstructed.
Ensure Access to an Emergency Vehicle
Ensure that your tent does not obstruct any places that were previously designated for emergency vehicle access. Similarly, if your tent decreases available parking, be sure that visitors do not park in these places unintentionally. Keep them free of obstructions at all times.
Laila Azzahra is a professional writer and blogger that loves to write about technology, business, entertainment, science, and health.
